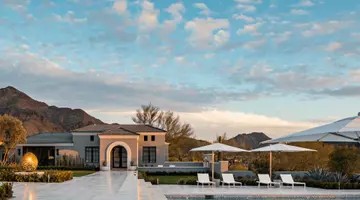13106 W PAINTBRUSH Drive Sun City West, AZ 85375

UPDATED:
Key Details
Property Type Single Family Home
Sub Type Single Family Residence
Listing Status Active
Purchase Type For Rent
Square Footage 2,020 sqft
Subdivision Sun City West 17B
MLS Listing ID 6925522
Bedrooms 2
HOA Y/N No
Year Built 1983
Lot Size 8,700 Sqft
Acres 0.2
Property Sub-Type Single Family Residence
Source Arizona Regional Multiple Listing Service (ARMLS)
Property Description
RENT INCLUDES: PEST SERVICE & LANDSCAPING SERVICE -- Less worry!!!
Location
State AZ
County Maricopa
Community Sun City West 17B
Direction From Stardust Blvd. & Beardsley, west on Stardust then Left on Sunglow Dr., Right on Paintbrush. From W. Meeker Blvd. head east to N Aurora Dr. turn left to Paintbrush then left.
Rooms
Other Rooms Family Room
Master Bedroom Split
Den/Bedroom Plus 2
Separate Den/Office N
Interior
Interior Features High Speed Internet, Double Vanity, Eat-in Kitchen, Breakfast Bar, No Interior Steps, Pantry, 3/4 Bath Master Bdrm
Heating Electric, Ceiling
Cooling Central Air, Ceiling Fan(s), Programmable Thmstat
Flooring Carpet, Laminate
Fireplaces Type No Fireplace
Furnishings Unfurnished
Fireplace No
Window Features Solar Screens,Dual Pane,ENERGY STAR Qualified Windows,Tinted Windows
SPA None
Laundry Dryer Included, Inside, Washer Included
Exterior
Exterior Feature Built-in Barbecue
Parking Features Garage Door Opener, Attch'd Gar Cabinets
Garage Spaces 2.0
Garage Description 2.0
Fence None
Community Features Golf, Pickleball, Community Spa Htd, Transportation Svcs, Community Media Room, Tennis Court(s), Biking/Walking Path, Clubhouse, Fitness Center
Roof Type Composition
Accessibility Bath Raised Toilet
Porch Covered Patio(s)
Private Pool No
Building
Lot Description Sprinklers In Rear, Sprinklers In Front, Desert Back, Desert Front, Gravel/Stone Back, Auto Timer H2O Front, Auto Timer H2O Back
Story 1
Builder Name Del Webb
Sewer Public Sewer
Water Pvt Water Company
Structure Type Built-in Barbecue
New Construction No
Schools
Elementary Schools Adult
Middle Schools Adult
High Schools Adult
School District Adult
Others
Pets Allowed Yes
Senior Community Yes
Tax ID 232-13-113
Horse Property N
Disclosures None
Possession Immediate
Special Listing Condition Age Rstrt (See Rmks)

Copyright 2025 Arizona Regional Multiple Listing Service, Inc. All rights reserved.
GET MORE INFORMATION





