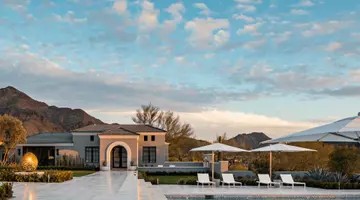696 S 226TH Drive Buckeye, AZ 85326

UPDATED:
Key Details
Property Type Single Family Home
Sub Type Single Family Residence
Listing Status Active
Purchase Type For Sale
Square Footage 1,800 sqft
Price per Sqft $222
Subdivision Sundance Parcel 25
MLS Listing ID 6951208
Style Ranch
Bedrooms 2
HOA Fees $330/qua
HOA Y/N Yes
Year Built 2010
Annual Tax Amount $3,517
Tax Year 2025
Lot Size 7,130 Sqft
Acres 0.16
Property Sub-Type Single Family Residence
Source Arizona Regional Multiple Listing Service (ARMLS)
Property Description
Relax in the versatile den, perfect for an office or lounge.The primary bedroom boasts soft carpeting, direct backyard access, an ensuite with double sinks, and a walk-in closet. Enjoy tranquil golf course views, scenic sunsets, and a beautiful fountain off the green in the backyard, complete with a covered patio and a putting green. A convenient golf cart gate completes this home.
Location
State AZ
County Maricopa
Community Sundance Parcel 25
Area Maricopa
Direction Head north on S Rainbow Rd, Continue onto N Sundance Pkwy, Turn left onto S 224th Dr, Continue onto W Twilight Trail, Turn right onto S 226th Dr. The property will be on the left.
Rooms
Master Bedroom Split
Den/Bedroom Plus 3
Separate Den/Office Y
Interior
Interior Features High Speed Internet, Granite Counters, Double Vanity, Eat-in Kitchen, Breakfast Bar, 9+ Flat Ceilings, No Interior Steps, Full Bth Master Bdrm, Separate Shwr & Tub
Heating Electric
Cooling Central Air, Ceiling Fan(s)
Flooring Carpet, Tile
Fireplace No
Window Features Solar Screens
Appliance Water Purifier
SPA None
Laundry Wshr/Dry HookUp Only
Exterior
Parking Features RV Gate, Garage Door Opener, Extended Length Garage, Attch'd Gar Cabinets
Garage Spaces 2.0
Garage Description 2.0
Fence None
Community Features Golf, Community Spa, Community Spa Htd, Community Media Room, Tennis Court(s), Biking/Walking Path, Fitness Center
Utilities Available APS
View Mountain(s)
Roof Type Tile
Accessibility Bath Grab Bars
Porch Covered Patio(s), Patio
Total Parking Spaces 2
Private Pool No
Building
Lot Description Borders Common Area, East/West Exposure, Sprinklers In Rear, Sprinklers In Front, Desert Back, Desert Front, On Golf Course, Gravel/Stone Front, Gravel/Stone Back, Synthetic Grass Back, Auto Timer H2O Front, Auto Timer H2O Back
Story 1
Builder Name Meritage Homes
Sewer Public Sewer
Water City Water
Architectural Style Ranch
New Construction No
Schools
Elementary Schools Adult
Middle Schools Adult
High Schools Adult
School District Adult
Others
HOA Name Sundance
HOA Fee Include Maintenance Grounds
Senior Community Yes
Tax ID 504-33-253
Ownership Fee Simple
Acceptable Financing Cash, Conventional, FHA, VA Loan
Horse Property N
Disclosures Agency Discl Req, Seller Discl Avail
Possession Close Of Escrow
Listing Terms Cash, Conventional, FHA, VA Loan
Special Listing Condition Age Restricted (See Remarks), FIRPTA may apply
Virtual Tour https://www.zillow.com/view-imx/5a72214b-2283-46ed-a3d5-a49381f31717?setAttribution=mls&wl=true&initialViewType=pano&utm_source=dashboard

Copyright 2025 Arizona Regional Multiple Listing Service, Inc. All rights reserved.
GET MORE INFORMATION





