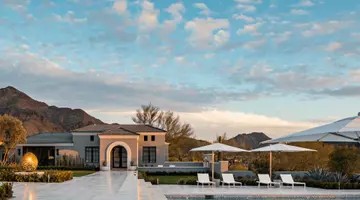For more information regarding the value of a property, please contact us for a free consultation.
29900 N CHOLLA Drive Florence, AZ 85132
Want to know what your home might be worth? Contact us for a FREE valuation!

Our team is ready to help you sell your home for the highest possible price ASAP
Key Details
Sold Price $173,000
Property Type Single Family Home
Sub Type Single Family Residence
Listing Status Sold
Purchase Type For Sale
Square Footage 1,505 sqft
Price per Sqft $114
Subdivision Magma Ranch
MLS Listing ID 5990313
Sold Date 12/17/19
Style Contemporary
Bedrooms 3
HOA Fees $73/mo
HOA Y/N Yes
Year Built 2007
Annual Tax Amount $1,220
Tax Year 2018
Lot Size 5,400 Sqft
Acres 0.12
Property Sub-Type Single Family Residence
Source Arizona Regional Multiple Listing Service (ARMLS)
Property Description
Beautifully upgraded home which includes all appliances (refrigerator, electric range, washer, dryer apartment sized deep freeze, window blinds and curtains. Features include tiled main floor, reverse osmosis system, granite top kitchen (4ft x 4ft) island and a fully landscaped back yard with drought resistance plants, covered back patio, detached 2 car garage and 2 car slab parking. and has new concrete installed. There is a separate concrete area that is for a firepit and seating area. There is space for two cars parking outside the garage and two cars in tandem outside the back yard gate. The hot water tank was replaced in 2017. The exterior of the home was repainted in 2015.
Location
State AZ
County Pinal
Community Magma Ranch
Area Pinal
Direction E on Bella Vista to Quail Run Rd, R on Quail Run Rd, Quail Run becomes Judd Rd, L on Magmawood Dr, L on Sunflower Ln, R on Cholla Dr, property on Left.
Rooms
Other Rooms Family Room
Master Bedroom Upstairs
Den/Bedroom Plus 3
Separate Den/Office N
Interior
Interior Features Upstairs, Eat-in Kitchen, Soft Water Loop, Kitchen Island, Pantry, Full Bth Master Bdrm
Heating Electric
Cooling Central Air, Ceiling Fan(s)
Flooring Carpet, Tile
Fireplaces Type None
Fireplace No
Window Features Low-Emissivity Windows,Solar Screens,Dual Pane
Appliance Electric Cooktop, Water Purifier
SPA None
Exterior
Parking Features Garage Door Opener
Garage Spaces 2.0
Garage Description 2.0
Fence Block
Pool None
Community Features Tennis Court(s), Playground, Biking/Walking Path
Utilities Available SRP
Roof Type Tile
Porch Covered Patio(s)
Total Parking Spaces 2
Private Pool No
Building
Lot Description Desert Back, Desert Front, Gravel/Stone Front, Gravel/Stone Back
Story 2
Builder Name K Hovnanian Homes
Sewer Sewer in & Cnctd
Water Pvt Water Company
Architectural Style Contemporary
New Construction No
Schools
Elementary Schools Florence K-8
Middle Schools Florence K-8
High Schools Florence High School
School District Florence Unified School District
Others
HOA Name Brown Management
HOA Fee Include Maintenance Grounds
Senior Community No
Tax ID 210-39-144
Ownership Fee Simple
Acceptable Financing Cash, Conventional, FHA, VA Loan
Horse Property N
Disclosures Agency Discl Req, Seller Discl Avail
Possession Close Of Escrow
Listing Terms Cash, Conventional, FHA, VA Loan
Financing FHA
Special Listing Condition FIRPTA may apply, N/A
Read Less

Copyright 2025 Arizona Regional Multiple Listing Service, Inc. All rights reserved.
Bought with HomeSmart
GET MORE INFORMATION





