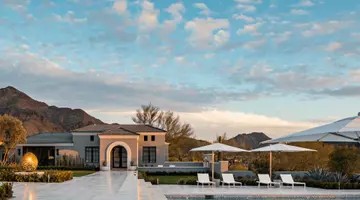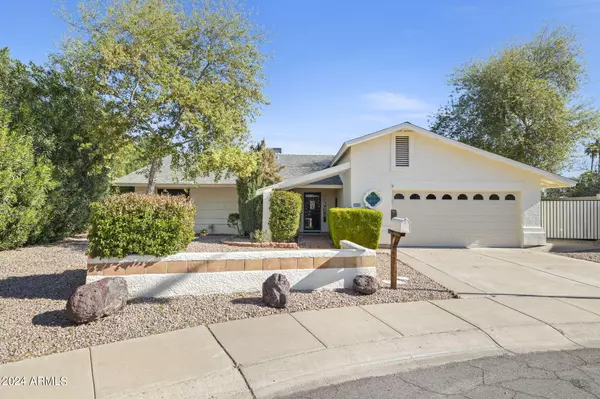For more information regarding the value of a property, please contact us for a free consultation.
7734 E BERRIDGE Lane Scottsdale, AZ 85250
Want to know what your home might be worth? Contact us for a FREE valuation!

Our team is ready to help you sell your home for the highest possible price ASAP
Key Details
Sold Price $724,029
Property Type Single Family Home
Sub Type Single Family Residence
Listing Status Sold
Purchase Type For Sale
Square Footage 1,904 sqft
Price per Sqft $380
Subdivision Casa Del Mar
MLS Listing ID 6676659
Sold Date 04/24/24
Bedrooms 3
HOA Y/N No
Year Built 1980
Annual Tax Amount $1,944
Tax Year 2023
Lot Size 9,593 Sqft
Acres 0.22
Property Sub-Type Single Family Residence
Source Arizona Regional Multiple Listing Service (ARMLS)
Property Description
This home is a true gem! Beautiful, neat, quiet community, with no HOA! This location is second to none, and conveniently located near Hayden & McDonald. This 3 bedroom, 2 bath home has an over sized 2-car garage, and private pool. Here is your opportunity to put your own stamp on it, and make it your own. Lovingly cared for by the owner for 40 years. Many recent upgrades including newer roof, newer water heater, newer recirculating pump (instant hot water), new programmable pool filter pump, newer garage door opener, newer garage door, newer electrical breaker panel, partial plumbing and electrical updates, including new light switches. Baths updated with high counter vanities. Don't miss this wonderful home!
Location
State AZ
County Maricopa
Community Casa Del Mar
Area Maricopa
Direction From Hayden, go west on McDonald, then north on 78th Street, and make the first left on Rovey. Follow around and make a right on Berridge. Home is in the cul-de-sac, on the left side.
Rooms
Other Rooms Family Room
Den/Bedroom Plus 3
Separate Den/Office N
Interior
Interior Features No Interior Steps, Soft Water Loop, 3/4 Bath Master Bdrm
Heating Electric
Cooling Central Air
Flooring Carpet, Tile
Fireplaces Type Family Room
Fireplace Yes
SPA None
Exterior
Parking Features Garage Door Opener, Attch'd Gar Cabinets
Garage Spaces 2.0
Garage Description 2.0
Fence Block
Utilities Available SRP
Roof Type Composition
Porch Covered Patio(s)
Total Parking Spaces 2
Private Pool Yes
Building
Lot Description Sprinklers In Rear, Sprinklers In Front, Cul-De-Sac
Story 1
Builder Name Unknown
Sewer Public Sewer
Water City Water
New Construction No
Schools
Elementary Schools Pueblo Elementary School
Middle Schools Mohave Middle School
High Schools Saguaro High School
School District Scottsdale Unified District
Others
HOA Fee Include No Fees
Senior Community No
Tax ID 174-13-518
Ownership Fee Simple
Acceptable Financing Cash, Conventional, FHA, VA Loan
Horse Property N
Disclosures Seller Discl Avail
Possession Close Of Escrow
Listing Terms Cash, Conventional, FHA, VA Loan
Financing Conventional
Read Less

Copyright 2025 Arizona Regional Multiple Listing Service, Inc. All rights reserved.
Bought with Locality Real Estate
GET MORE INFORMATION





