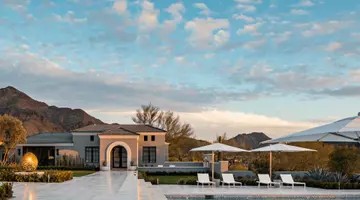For more information regarding the value of a property, please contact us for a free consultation.
917 S 35TH Place Mesa, AZ 85204
Want to know what your home might be worth? Contact us for a FREE valuation!

Our team is ready to help you sell your home for the highest possible price ASAP
Key Details
Sold Price $440,000
Property Type Single Family Home
Sub Type Single Family Residence
Listing Status Sold
Purchase Type For Sale
Square Footage 1,472 sqft
Price per Sqft $298
Subdivision Suntrails
MLS Listing ID 6900204
Sold Date 09/30/25
Style Ranch
Bedrooms 3
HOA Y/N No
Year Built 1979
Annual Tax Amount $1,108
Tax Year 2024
Lot Size 8,593 Sqft
Acres 0.2
Property Sub-Type Single Family Residence
Source Arizona Regional Multiple Listing Service (ARMLS)
Property Description
Fall in love with this charming 3-bedroom gem! Greeted by lush green grass and a 2-car garage, you'll feel right at home before you even walk through the door. Inside, enjoy the warmth of wood-look floors and a cozy living room complete with a fireplace perfect for movie nights or marshmallow memories. The kitchen is a chef's delight with granite counters, stainless steel appliances, crisp white cabinetry, a pantry, and a breakfast bar made for pancake mornings. Retreat to the primary bedroom with its walk-in closet and spa-like bathroom featuring dual sinks and a sleek glass-enclosed shower. Backyard is ready for fun, with a covered patio, playground, and plenty of space for that dream pool. Close to parks, dining, and more. This one checks all the boxes!
Location
State AZ
County Maricopa
Community Suntrails
Area Maricopa
Direction Head north on S Val Vista Dr, Turn left onto E Enid Ave, Turn right onto S 35th Pl. Property will be on the right.
Rooms
Den/Bedroom Plus 3
Separate Den/Office N
Interior
Interior Features High Speed Internet, Granite Counters, Double Vanity, Eat-in Kitchen, Breakfast Bar, No Interior Steps, 3/4 Bath Master Bdrm
Heating Electric
Cooling Central Air, Ceiling Fan(s)
Flooring Vinyl, Tile
Fireplaces Type 1 Fireplace, Living Room
Fireplace Yes
Window Features Dual Pane
SPA None
Laundry Wshr/Dry HookUp Only
Exterior
Exterior Feature Storage
Parking Features Garage Door Opener, Direct Access
Garage Spaces 2.0
Garage Description 2.0
Fence Block
Utilities Available SRP
Roof Type Composition
Porch Covered Patio(s), Patio
Total Parking Spaces 2
Private Pool No
Building
Lot Description Sprinklers In Front, Grass Front, Grass Back
Story 1
Builder Name Unknown
Sewer Public Sewer
Water City Water
Architectural Style Ranch
Structure Type Storage
New Construction No
Schools
Elementary Schools Irving Elementary School
Middle Schools Taylor Junior High School
High Schools Mesa High School
School District Mesa Unified District
Others
HOA Fee Include No Fees
Senior Community No
Tax ID 140-46-350
Ownership Fee Simple
Acceptable Financing Cash, Conventional, FHA, VA Loan
Horse Property N
Disclosures Agency Discl Req, Seller Discl Avail
Possession Close Of Escrow
Listing Terms Cash, Conventional, FHA, VA Loan
Financing Conventional
Read Less

Copyright 2025 Arizona Regional Multiple Listing Service, Inc. All rights reserved.
Bought with eXp Realty
GET MORE INFORMATION





