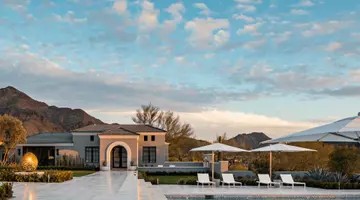For more information regarding the value of a property, please contact us for a free consultation.
11042 W CANTERBURY Drive Sun City, AZ 85351
Want to know what your home might be worth? Contact us for a FREE valuation!

Our team is ready to help you sell your home for the highest possible price ASAP
Key Details
Sold Price $249,999
Property Type Single Family Home
Sub Type Single Family Residence
Listing Status Sold
Purchase Type For Sale
Square Footage 1,155 sqft
Price per Sqft $216
Subdivision Sun City 2 Lot 674-840, 842-874 Tr A & B
MLS Listing ID 6902766
Sold Date 09/30/25
Style Ranch
Bedrooms 2
HOA Y/N No
Year Built 1960
Annual Tax Amount $746
Tax Year 2024
Lot Size 7,446 Sqft
Acres 0.17
Property Sub-Type Single Family Residence
Source Arizona Regional Multiple Listing Service (ARMLS)
Property Description
Charming Retreat in a Serene Golf Community! This updated 2-bed, 2-bath home is perfectly located in a peaceful adult golf community, ideal for retirement living or as a smart investment property. Enjoy an open floor plan with updated flooring and countertops, plus an added Arizona room for extra space and comfort. The home includes a refrigerator, washer, and dryer, and features a pet-friendly fenced yard with a 2-car carport. Community amenities abound with golf, pools, pickleball, social clubs, shops, and more—offering an active, resort-style lifestyle close to everything you need!
Location
State AZ
County Maricopa
Community Sun City 2 Lot 674-840, 842-874 Tr A & B
Area Maricopa
Direction South to Connecticut, Turn right to Canterbury Drive, Turn right and follow to 11042.
Rooms
Other Rooms Arizona RoomLanai
Master Bedroom Not split
Den/Bedroom Plus 2
Separate Den/Office N
Interior
Interior Features High Speed Internet, Eat-in Kitchen
Heating Electric
Cooling Central Air, Ceiling Fan(s), Window/Wall Unit
Flooring Tile
Fireplaces Type None
Fireplace No
Window Features Skylight(s)
SPA None
Exterior
Exterior Feature Storage
Parking Features Separate Strge Area
Carport Spaces 2
Fence Chain Link
Community Features Golf, Community Spa, Community Spa Htd, Community Media Room, Tennis Court(s), Biking/Walking Path, Fitness Center
Utilities Available APS
Roof Type Composition
Porch Covered Patio(s), Patio
Private Pool No
Building
Lot Description Desert Back, Desert Front
Story 1
Builder Name DEL WEBB
Sewer Private Sewer
Water Pvt Water Company
Architectural Style Ranch
Structure Type Storage
New Construction No
Schools
Elementary Schools Adult
Middle Schools Adult
High Schools Adult
School District Adult
Others
HOA Fee Include No Fees
Senior Community Yes
Tax ID 142-79-008
Ownership Fee Simple
Acceptable Financing Cash, Conventional, FHA, VA Loan
Horse Property N
Disclosures Seller Discl Avail
Possession Close Of Escrow
Listing Terms Cash, Conventional, FHA, VA Loan
Financing Other
Special Listing Condition Age Restricted (See Remarks)
Read Less

Copyright 2025 Arizona Regional Multiple Listing Service, Inc. All rights reserved.
Bought with A.Z. & Associates
GET MORE INFORMATION





